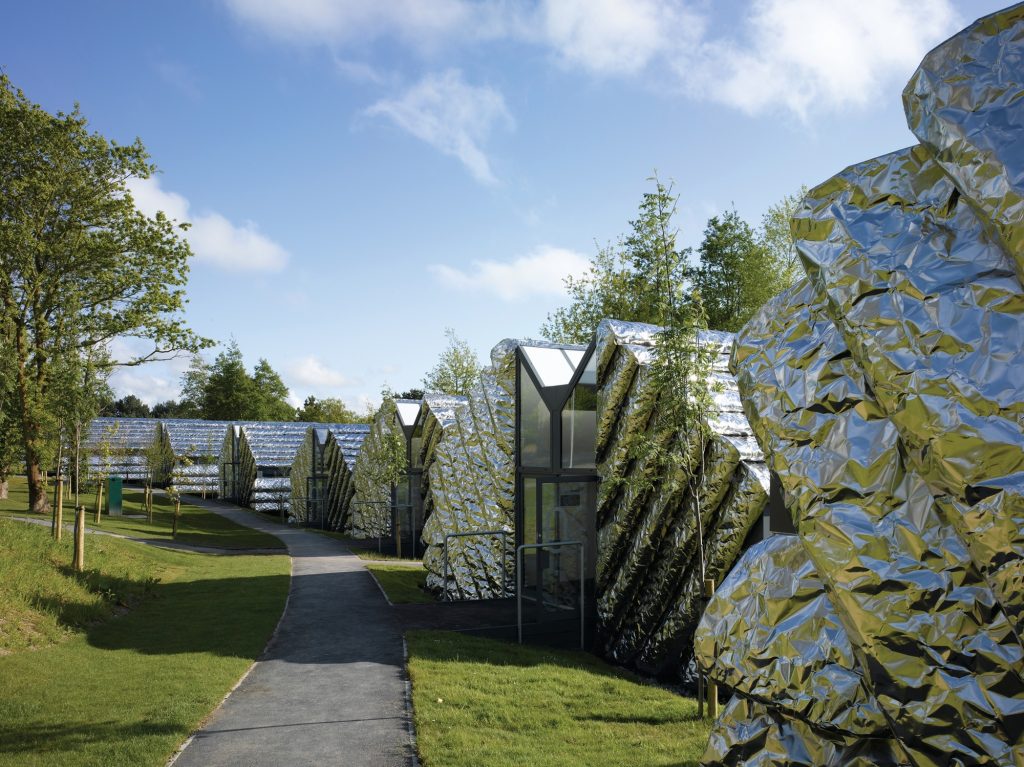BLOG 13 Steel Architecture Case studies 5 & 6
The case study series has been getting interesting as it has given me a different level of exposure with respect to weather, scale, treatment of the material, joineries, and never the less the creativity in implementing the steel in the design no matter the type of the project it is used in.
CASE STUDY 1
Project name: Halftecture O
By Shuhei Endo
Location: Osaka, Japan
Project type: Public Restroom
 |
| source: google maps |
As the name of the project says “halftecture”, it is partially enclosed. It is as open for convenience as closed it is for the privacy of the users. The architect has defined the entry on minimal terms; by leaving the entry corridor of the restroom wide open.
The structure and skin of the building are constructed of Weathering Steel plates. As the steel rusts with time, it attains a brownish-red tint and blends with the environment. The roof has a seamless finish, and this is contrasted by the porcelain, stone, and metal finishes on the inside. The steel plates of thickness 16mm are used for the roof which is supported by walls on either side set 20m apart, whereas the roof is spanning up to 3125mm.
The steel plate roof is a catenary curve or a warp and is achieved through the supports with its upper edges sloping in the opposite directions, all these with help of minimum fasteners. The triangular frames are held in a curve with a shallow cross section which is responsible for structural stability. The use of a single material and few steel plate members welded together continuously to test its potential resulting in an undifferentiated structural system of the steel structure.
CASE STUDY 2
Project Name: Artists’ Studios
By Heatherwick Studio
Location: Aberystwyth, Wales, UK
Project type: Artist Studios
 |
| source: https://www.aberystwythartscentre.co.uk/creative-studios |
These eight artist’s studios are a part of the University of Wales, intended to provide low-cost facilities for the Aberystwyth Arts Centre. To describe these studios on my first impression; it looks like a grey metallic cloth of uniform bumps wrapping up a single room house, more like it is crinkled due to the partially blown air inside this fabric. These studios break apart right in the middle to let the light and air in.
The artist’s studios feature foil-like stainless steel in the cladding, of thickness 0.127mm manufactured in a rolling mill in Finland and timber wood for the structure. Taking advantage of the sensitivity of the steel, the designers crinkled the foil before installation. And, to retain the rigidity, the steel was coated and insulated with HFC blown polyurethane core foam on the inside and with a rigid infill. The sheets of steel are welded to each other by wooden battens in such a way that it's hidden from view due to overlapping and the puffy nature of the building skin.

The shiny surface of the foil reflects the colors in the surrounding, effortlessly blending them together. The irregular cavities due to the cladding are hidden to the users inside by enclosing it with gypsum and wood studs.
-Janani Venkateswaran
No.of Words- 505
Reference



Comments
Post a Comment