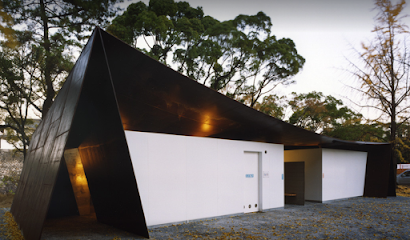BLOG 13 CASE STUDIES
CASE STUDY ON
HALFLECTURE 0
Location: Osaka,
Japan
Design:
Series of
restrooms for local residents and tourists.
Corten is the type
of steel used.
Undefined entrances
that appear in the spaces between fixed objects
Material:
The rusted feel of
the structure blends well with the environment.
Weathering steel
plate is used for primary structure, roof and wall.
The steel alloy will oxidize, becoming a passive
barrier against further corrosion.
Monolithic
structural system with fasteners.
The booths also
contain glistening porcelain, stone, and metal finishes
Characteristics:
The roof is made
of thick steel plates that are welded into a single plane using continuous
welds.
It spans 125 times
its thickness.
The steel plates
that support the roof are stable triangulated frames.
CASE STUDY ON
ARTIST’S STUDIO IN ABERYSRWYTH
Design:
The intention in
creating this studio was to provide low cost facilities for startup arts
organizations.
The studios are
arranged in pairs of eight identical buildings that seem like a cottage in
shape.
Ultra thin sheets
of steel are used in a crumpled appearance and loosely pressed to the timber
frame.
The aim was to
keep the budget as low as possible.
The sheets were given
the crinkled effect by a roller having large rubber knops.
The cladding was
continued up over the roof to form a diagonal structure on the gable ends.
The façade system
allows the sheets to be connected without any difficulty.
Two layers of CFC
free foam are sprayed in the inside of the sheets to brace the structure and also
provide thermal insulation.









Comments
Post a Comment